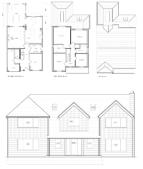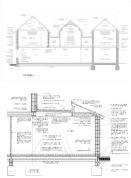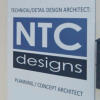
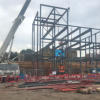
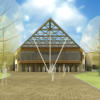



© NTC Designs Ltd 2021 Company No 08868758
Our services
Free initial consultation. After your initial contact with us we will arrange to visit you at a time convenient to you for FREE! The initial meeting gives us an opportunity to discuss your requirements, familiarise ourselves with the site, assess the feasibility of the project and explain how we will guide you through the design and approvals process. We follow up our consultations with a no obligation quotation. Design & planning submission. Having established your requirements at the initial consultation, we would begin the design process. We will carry out an initial site survey and prepare as existing drawings to form the basis of the preliminary design proposals. We normally prepare several options depending on the project and send these through to you, before arranging to meet and discuss. We will then further develop your chosen option until you are happy with the scheme, and ready to make a planning submission. We will advise on the appropriate application type for your project, including Pre-Application, Certificate of Lawfulness, Householder Planning Applications, and Full Planning Applications. We will prepare all necessary drawings, documents and application forms and submit the planning application on your behalf. Building regulations & submission. Once planning approval has been obtained most developments also require statutory building control approval to ensure the design meets current standards. This develops the design to a much higher level and requires more detailed plans and elevations, cross sections and construction specification which can be submitted to the building control officer for approval. I will liaise with other consultants, such as structural engineers, as necessary to meet all requirements to submit your application to the local authority on your behalf. This will again include negotiations with the building control officer and keeping you fully informed of its progress, until the necessary approvals have been obtained. At this stage the drawings should provide a builder with the level of information needed to start construction. By developing a scheme to this level of detail it also means you can gain a more accurate quote for construction as the builder will have a greater understanding of the full scope of works. Construction stage. We can assist you during the construction stage with tendering and site visits. Putting your project out for pricing will involve us inviting a minimum of 3 builders to tender , evaluate the returned estimates to assist you in choosing which builder to be appointed, and prepare a suitable contract for the works. Once construction work commences on site we would carry out periodic visits to the project, respond to any queries raised and oversee the project through to practical completion.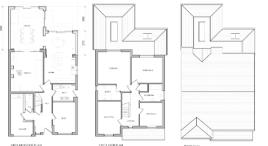

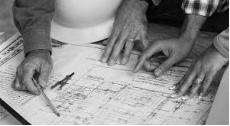


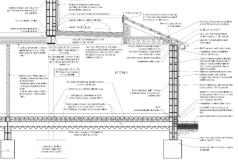

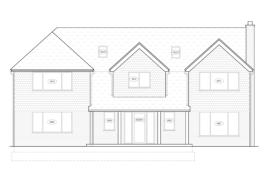
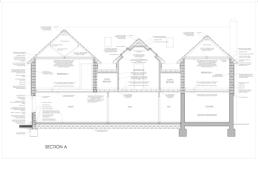








© NTC Designs Ltd 2021
Company No 08868758
Our services
Free initial consultation. After your initial contact with us we will arrange to visit you at a time convenient to you for FREE! The initial meeting gives us an opportunity to discuss your requirements, familiarise ourselves with the site, assess the feasibility of the project and explain how we will guide you through the design and approvals process. We follow up our consultations with a no obligation quotation. Design & planning submission. Having established your requirements at the initial consultation, we would begin the design process. We will carry out an initial site survey and prepare as existing drawings to form the basis of the preliminary design proposals. We normally prepare several options depending on the project and send these through to you, before arranging to meet and discuss. We will then further develop your chosen option until you are happy with the scheme, and ready to make a planning submission. We will advise on the appropriate application type for your project, including Pre-Application, Certificate of Lawfulness, Householder Planning Applications, and Full Planning Applications. We will prepare all necessary drawings, documents and application forms and submit the planning application on your behalf. Building regulations & submission. Once planning approval has been obtained most developments also require statutory building control approval to ensure the design meets current standards. This develops the design to a much higher level and requires more detailed plans and elevations, cross sections and construction specification which can be submitted to the building control officer for approval. I will liaise with other consultants, such as structural engineers, as necessary to meet all requirements to submit your application to the local authority on your behalf. This will again include negotiations with the building control officer and keeping you fully informed of its progress, until the necessary approvals have been obtained. At this stage the drawings should provide a builder with the level of information needed to start construction. By developing a scheme to this level of detail it also means you can gain a more accurate quote for construction as the builder will have a greater understanding of the full scope of works. Construction stage. We can assist you during the construction stage with tendering and site visits. Putting your project out for pricing will involve us inviting a minimum of 3 builders to tender , evaluate the returned estimates to assist you in choosing which builder to be appointed, and prepare a suitable contract for the works. Once construction work commences on site we would carry out periodic visits to the project, respond to any queries raised and oversee the project through to practical completion.




